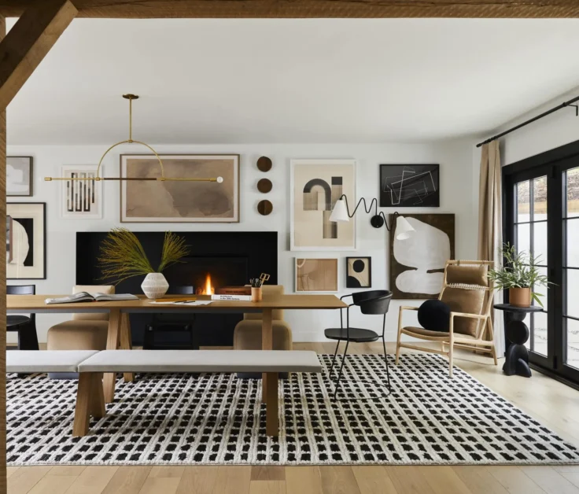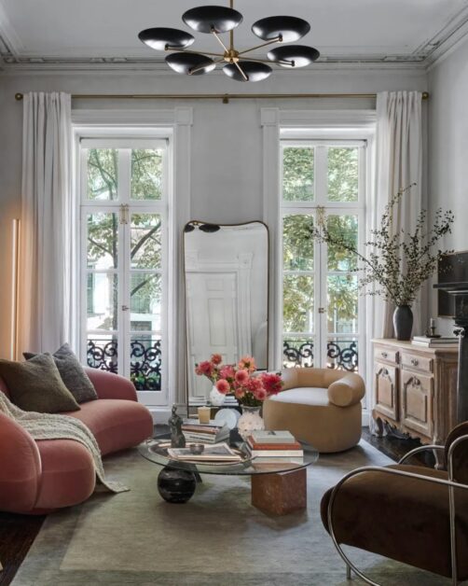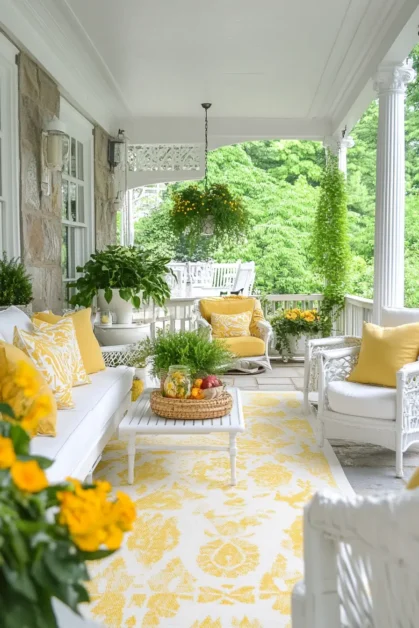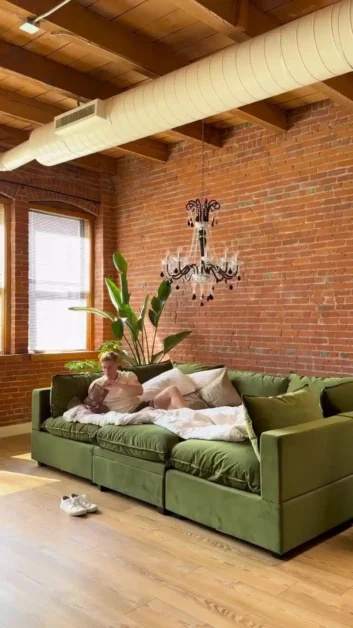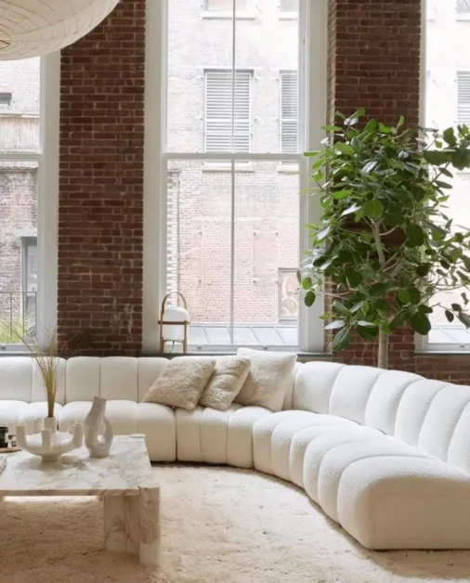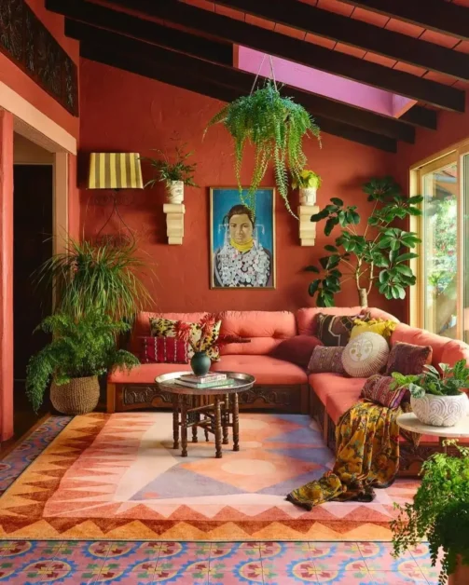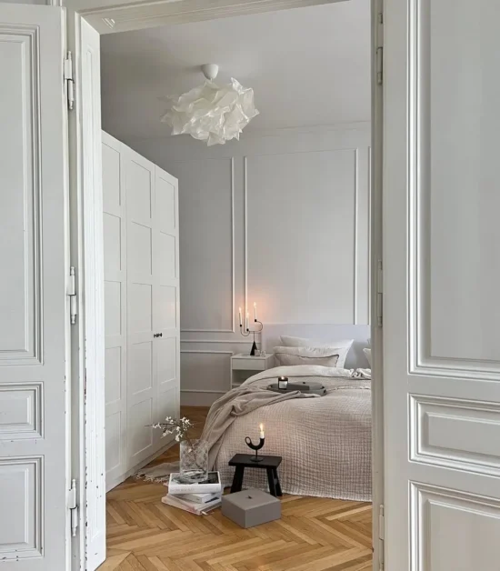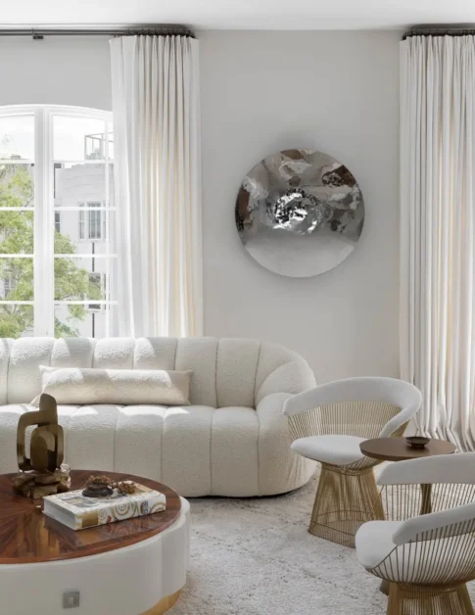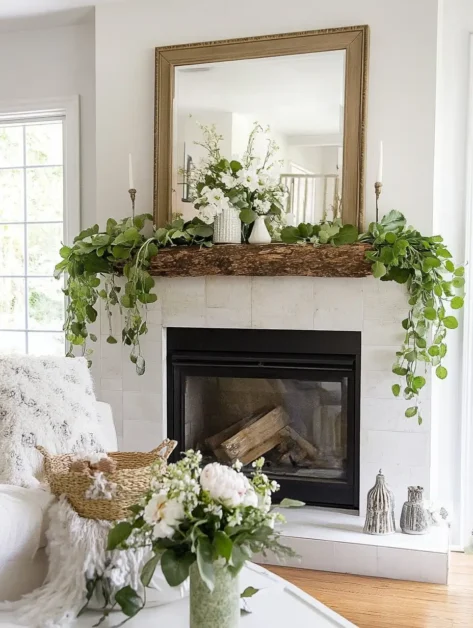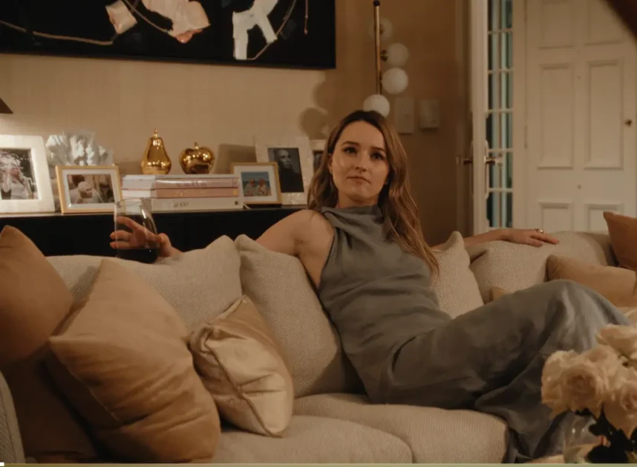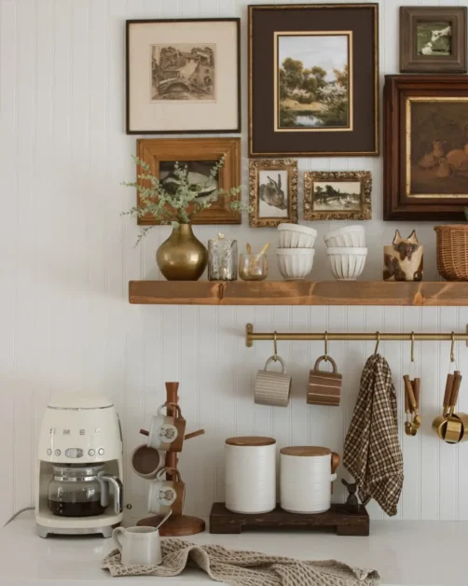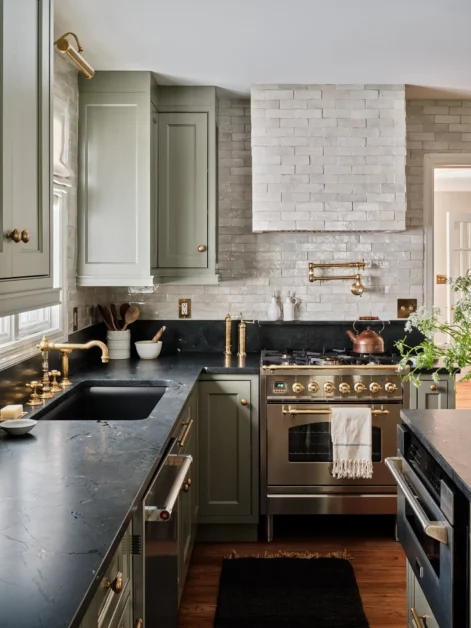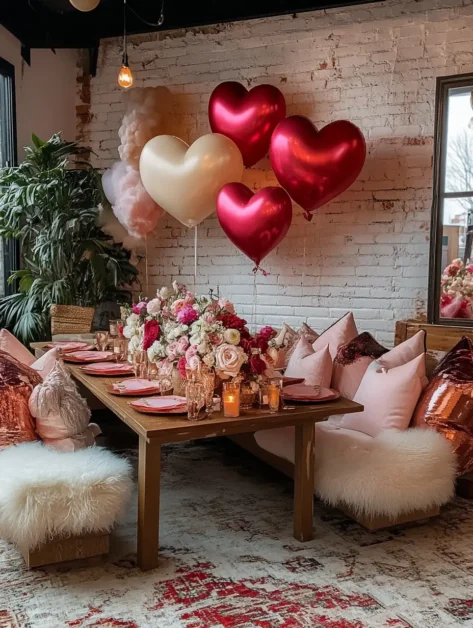What happens when you take a dated 1970s home, infuse it with bold creativity, and give it a groundbreaking purpose? You get Bobby Berk‘s jaw-dropping headquarters and office—a space where design, function, and inspiration collide!
Whether you’re an interior design junkie or a homeowner dreaming of a refresh, you’re in for a treat. We’ll take you behind the scenes of this ambitious project, from the “before” moments (think outdated wood paneling) to the inspiring lessons you can use to elevate your own space.
The Charm (and Challenge) of a 1970s Time Capsule
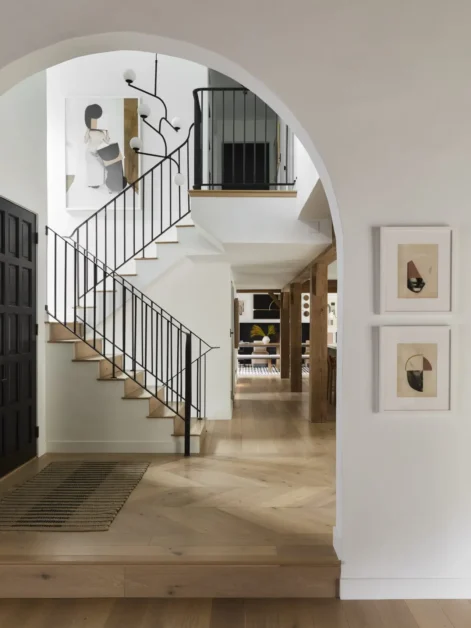
Before Bobby Berk could work his magic, this property was what many would call “classic, but not in a good way.” The 1970s design staples—carpeted everything, closed-off layouts, and a whole lot of brown—weren’t exactly ready for their close-up. Yet, to Bobby, these so-called challenges were brimming with potential.
It’s a hallmark of Bobby’s work to find beauty in the overlooked. Instead of gutting the house into something unrecognizable, he found ways to preserve its character while giving it a fresh lease on life.
Bobby Berk’s Design Vision
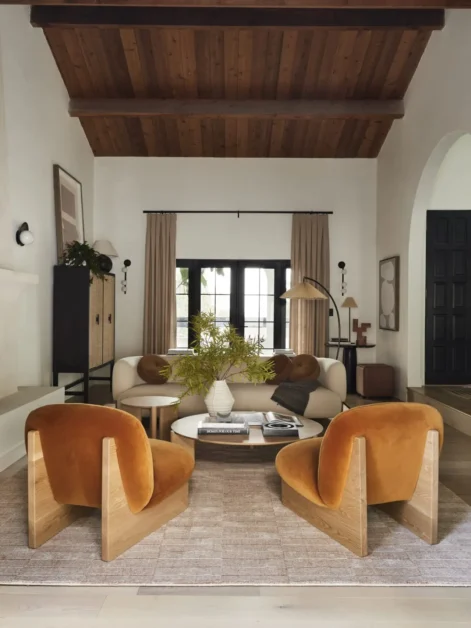
Here’s where Bobby’s magic truly shines: fusing the old with something totally fresh and unexpected. His design philosophy? A well-designed space should not only look stunning but also feel amazing to live or work in.
“Your home should be a reflection of you, not a magazine,” Bobby shares.
His vision for this project was to create a space that didn’t feel like your typical office but still functioned like one. Think more “your favorite corner café meets a chic coworking space” rather than stuffy cubicles.
Every detail—from furniture placement to color schemes—was carefully crafted to spark creativity, encourage collaboration, and feel like home.
The Transformation Journey (Yes, There Were Challenges!)
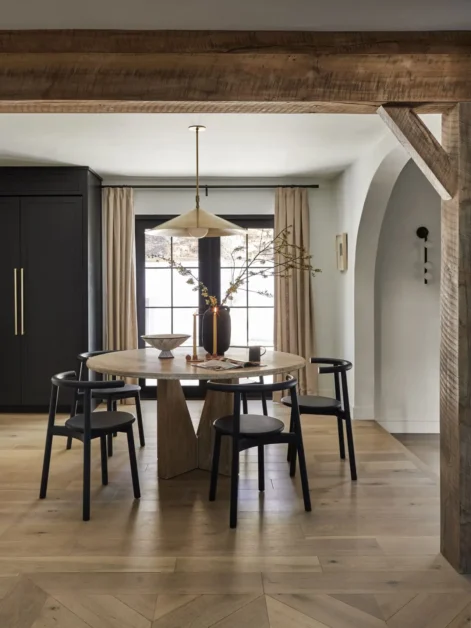
Turning a family home into a functional office isn’t as simple as swapping couches for desks. Here’s a breakdown of key steps Bobby and his team tackled to bring their vision to life:
1. Reworking the Layout

The original home was built for cozy, private family living, which made it feel closed off. Bobby opened up key areas to encourage flow, replacing traditional walls with glass partitions to maintain privacy where needed without sacrificing light or space.
2. Balancing Functionality with Style
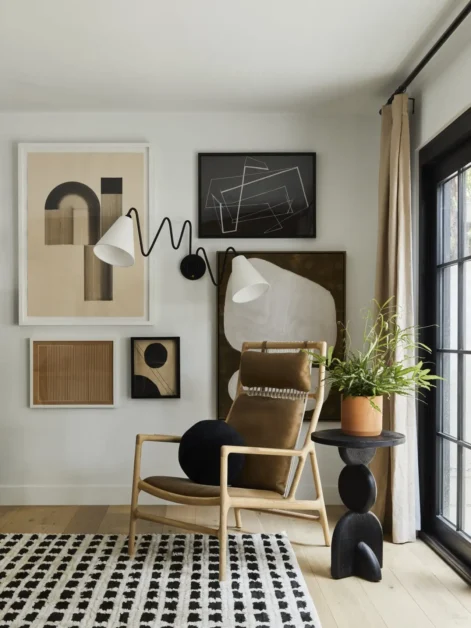
Designing a headquarters meant creating multipurpose spaces—conference areas that double as lounges and private offices that don’t feel like offices. Modular furniture was a lifesaver in ensuring the space stayed flexible and future-proof.
3. Preserving Character
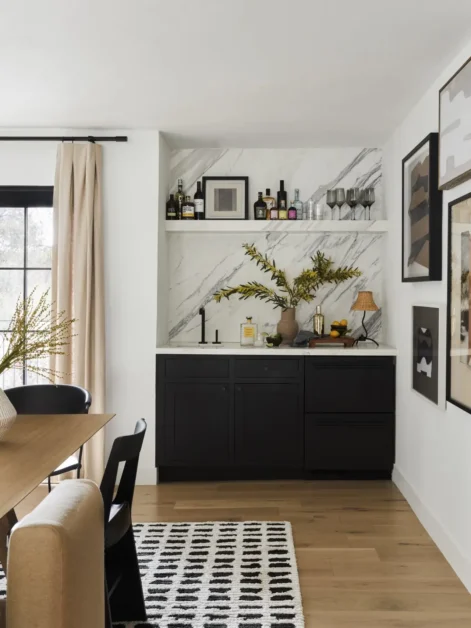
Rather than wiping away the home’s retro charm, Bobby leaned into it. Original wood details were refinished, turning “dated and dull” into “warm and inviting.”
4. Infusing Personality
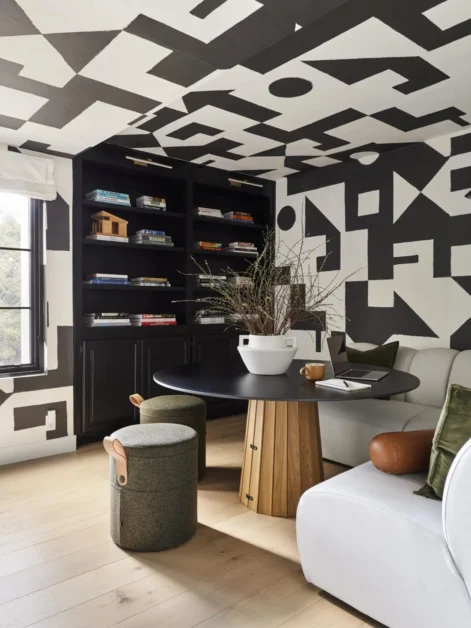
From bold wallpapers to mid-century-inspired lighting fixtures (can we talk about statement chandeliers?!), Bobby gave the space its own unique personality.
The Big REVEAL
The result? A non-traditional headquarters that would make anyone’s Pinterest board swoon.
- The Color Story
Neutral tones were layered with strategic pops of color to create an energizing yet balanced atmosphere. Think warm terracottas and deep greens mixed with sleek black and brass accents.
- Furniture That Tells a Story
Custom pieces (some with vintage flair) were mixed with approachable designs to create an environment that feels both aspirational and comfortable.
- Open, multi-purpose rooms perfect for brainstorming or quiet work
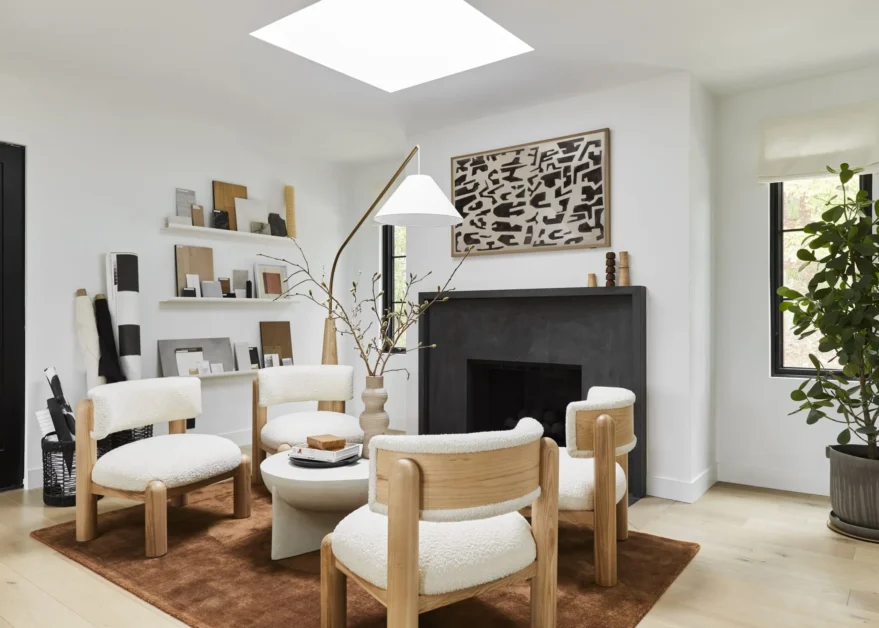
- A chic kitchen that feels more “living room” than “break room”
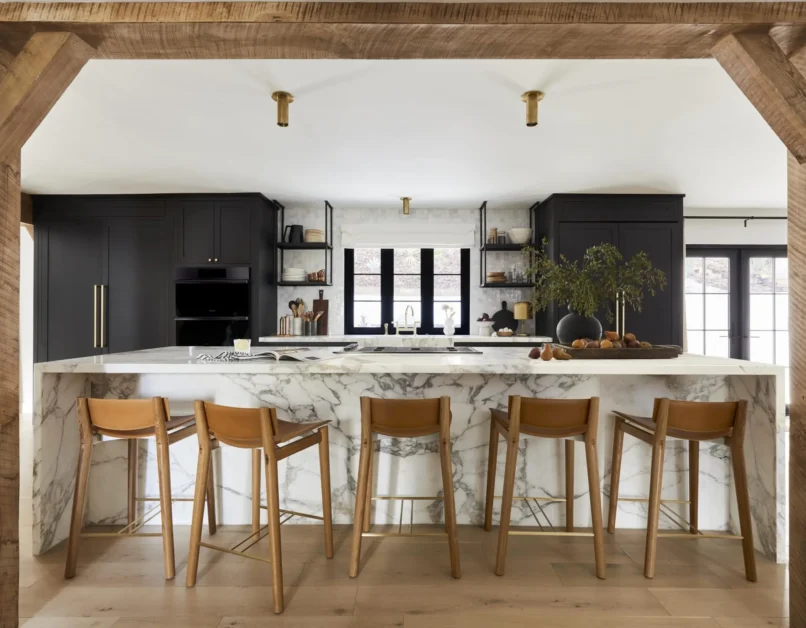
- Outdoor areas transformed into inspiring spaces for events and team hangouts
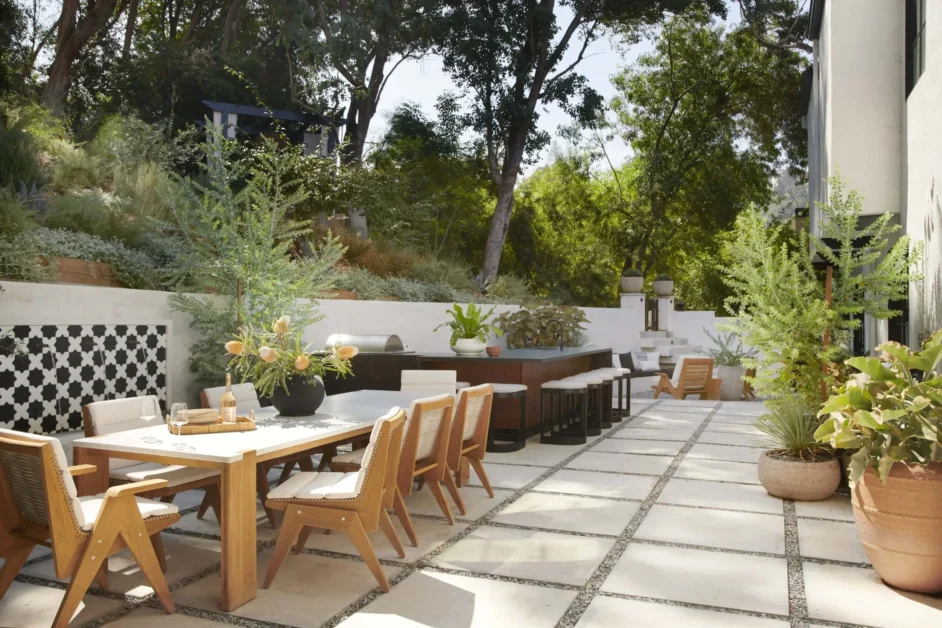
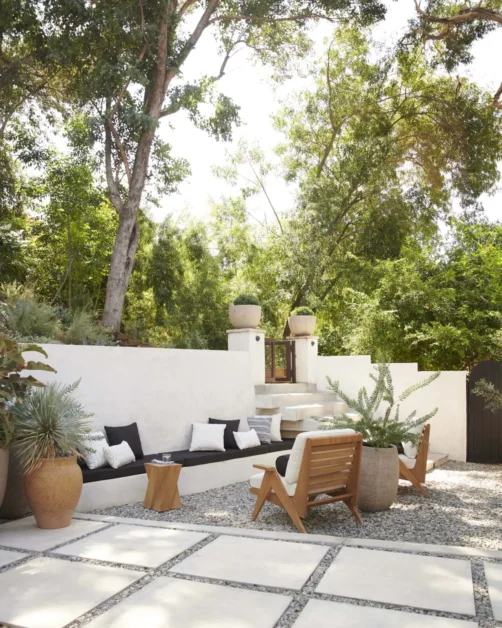
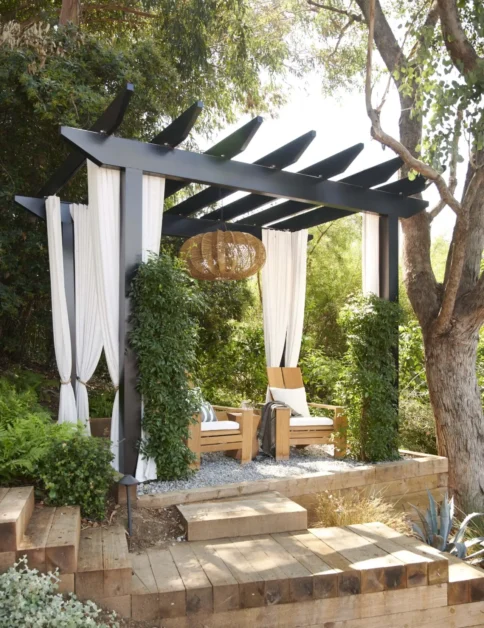
This space is not just functional—it’s energizing. It’s collaborative. And, most importantly, it feels lived-in and loved.
Why This Space is a Game-Changer
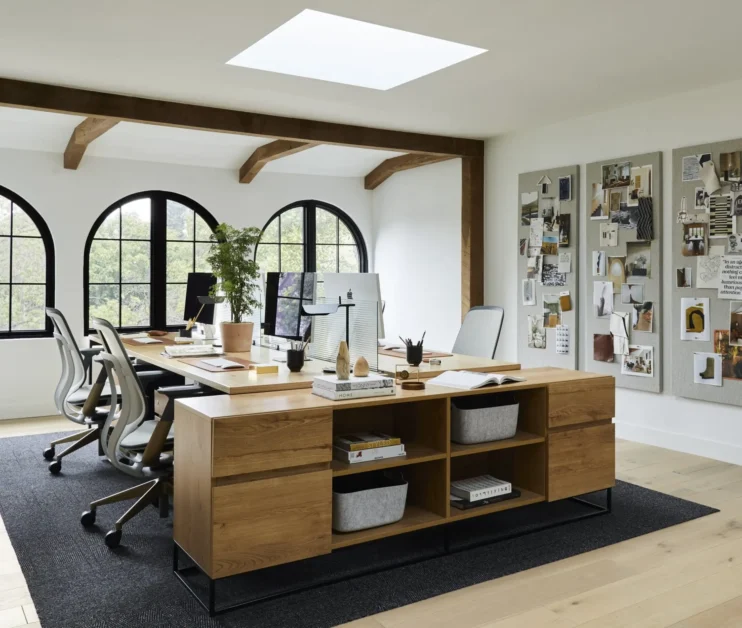
Bathrooms
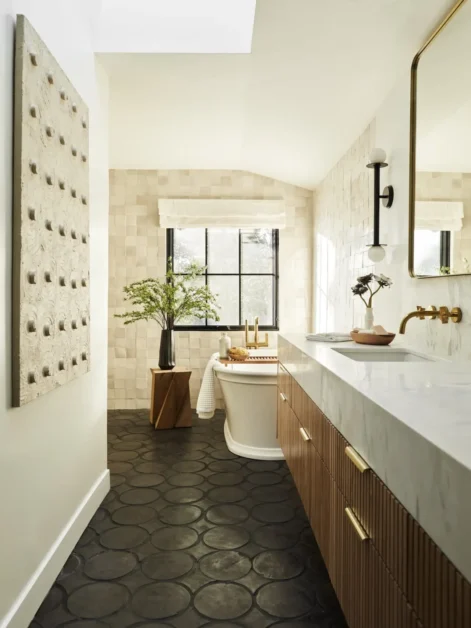
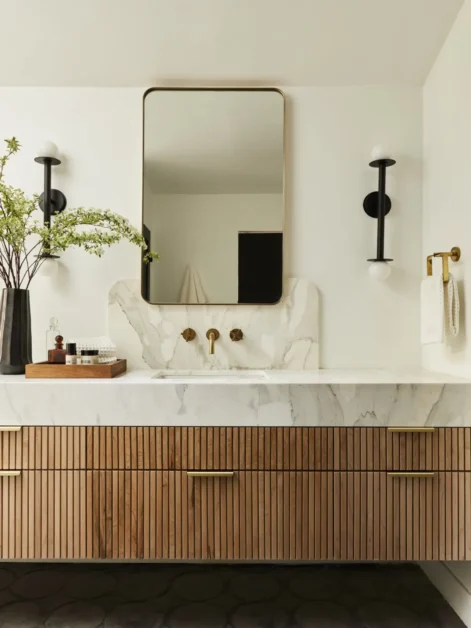
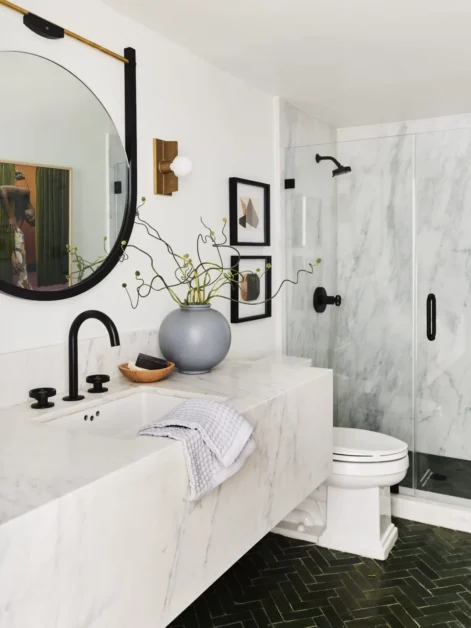
This is a great idea for a small bathroom.
Bobby’s headquarters isn’t just another drool-worthy design project. It’s a conversation starter for what the future of workspaces could look like.
By blending the best of homey comfort with professional functionality, this project challenges the traditional idea of what an office should be. It offers a glimpse into how thoughtful design can improve our creativity, morale, and how we feel in our spaces.
“Self-care isn’t selfish, and that includes creating a home—or office—that makes you feel happy and at peace.”
This space isn’t just inspiring to those lucky enough to work there. Its ripple effects are being felt throughout the local design community. Designers, homeowners, and even businesses are rethinking how spaces can serve their purpose without sacrificing personality.
Takeaway Tips for Homeowners and Designers
You don’t have to overhaul an entire home to incorporate lessons from this transformation. Here are a few Bobby Berk-inspired tips you can apply today:
1. Don’t Fear Color
“Color can change the energy of a room—and the energy of your life.” Consider adding bold yet thoughtful hues through accent walls, furniture, or décor.
2. Mix Styles & Eras
“Perfection is boring. Personality is everything.”
Don’t hesitate to combine modern pieces with vintage finds. It’s all about creating a space that tells your story.
3. Prioritize Function First
It’s not just about how a room looks—it’s how it works for you. Always design with purpose.
4. Be Intentional About Layout
A space that flows feels better. Rearranging furniture and opening up pathways can make a world of difference.
The Future of Non-Traditional Workspaces
Bobby Berk’s headquarters is more than just a stunning design—it’s an exciting glimpse into the future of offices. Workspaces are no longer cold, impersonal places. They’re extensions of who we are, reflecting our values, passions, and creativity.
Discover more from Decoholic
Subscribe to get the latest posts sent to your email.

